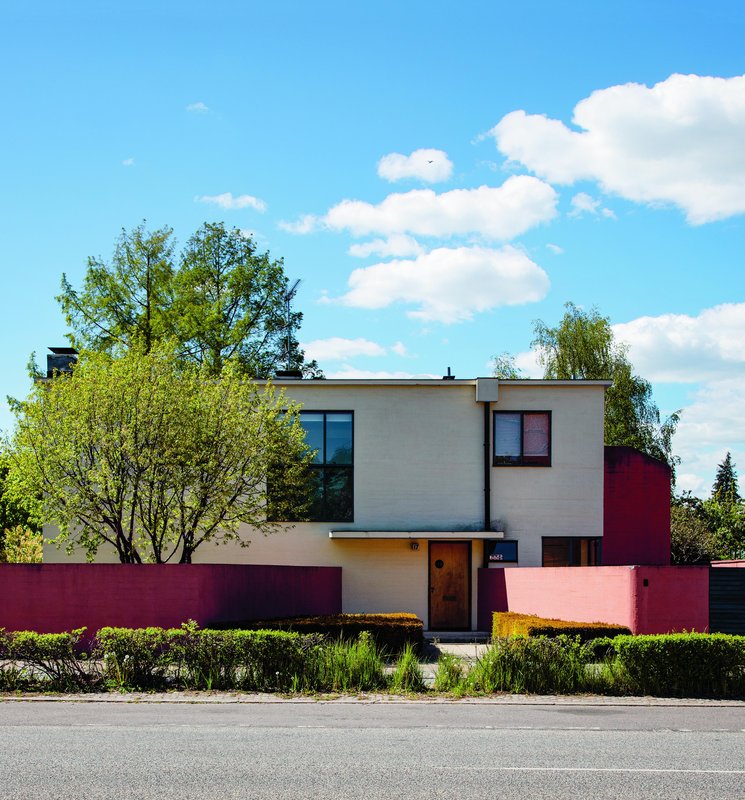If you pass the villa at Bernstorffsvej 17 by car, it appears like a modernist painting. In the spirit of the times, the facade is simply composed, asymmetrical and painted in several colours. The house was designed by Frits Schlegel and built as a test building for Dansk Cement Central in 1931, and the property is the first Danish single-family house in in-situ cast reinforced concrete.
Text by Marie-Louise Høstbo from the book Hemmelige Steder
The floor plan was also innovative with the internal distribution staircase placed next to the facade facing the road. This means that traffic noise is not a nuisance, and more space is created in the part of the house facing the garden. The large window section in the stairwell provides light to the distribution corridor on the first floor and casts daylight into the hall. It gives a nice experience when you walk from the entrance door through the dark entrance hall, whose walls are covered with cubama wood, and come out into the light in the blue-green stairwell.
Here, the colors change according to the light outside, and completely in line with the rational layout, the living room can be divided into several using folding doors. Through the iron-framed window sashes and patio doors, there is an unobstructed view of and access to the backyard, which is relatively large, as the house’s location on the plot only occupies a few square meters on a smaller front garden.
Next to the distribution corridor on the first floor are the rooms, two of which have access to a cantilevered balcony facing the garden. The eaves are painted blue as a reference to the sky. From a large bathroom, which also served as a gym, there is access to a partially covered roof terrace located on top of the garage, which is behind the gate in the surrounding garden wall.
The house is simple and the colors clear, the blue in the external ceilings, the delicate yellow on the facade and the red of the garden wall. The paint does not cover the formwork traces, and the one-sided pitched roof is covered with roofing felt. It is an honest house with an alternation between light and shadow, both inside and outside, which brings the colors to life. Open to the garden, closed to the road, in a three-dimensional composition of juxtaposed elements. The house exudes logic and represents a new era, which is based on aesthetics that are more ideologically grounded than those of earlier times.



 Home Design
Home Design

