Art Deco, with its sleek lines and geometric shapes, often translated into stunning architectural features like staircases. In Art Deco design, staircases were not merely functional elements but opportunities for intricate embellishment and striking visual statements.
Art Deco staircases typically feature:
1. **Geometric Shapes**: Staircases were designed with clean, geometric lines—think angular shapes, zigzags, chevrons, and repetitive patterns.
2. **Luxurious Materials**: Art Deco embraced luxury, so staircases often featured materials like polished wood, marble, brass, chrome, or even exotic materials like ebony or ivory.
3. **Decorative Details**: Intricate detailing was a hallmark of Art Deco design. Staircases might have decorative balustrades with geometric motifs, ornate newel posts, or embellishments like inlaid metals or contrasting materials.
4. **Symmetry and Balance**: Art Deco favored symmetry and balance, so staircases were often designed with mirrored elements or balanced compositions to create visual harmony.
5. **Streamlined Forms**: Art Deco celebrated modernity and the machine age, so staircases often had streamlined, aerodynamic forms that emphasized movement and efficiency.
6. **Integration with Architecture**: Art Deco staircases were typically integrated seamlessly with the overall architectural design of the building, creating a cohesive aesthetic throughout the space.
Art Deco staircases can be found in many buildings from the 1920s and 1930s, including hotels, theaters, department stores, and residential buildings. They remain iconic symbols of the Art Deco era’s elegance and sophistication.

Art Deco Staircase in Brussels, Belgium


Marie Eve Di Reno
Beautiful staircase in building situated in northern part of Rotterdam.
Architects: Cornelis Elffers (1898-1987) en Ary Abraham van Nieuwenhuyzen (1883-1959).
Until WWII, Elffers mainly worked in the prevailing trend of Art Deco and the Amsterdam School style and his buildings were built in brick.

STAIRCASE at Taut-Universität Ankara, 1937, Turkey

(Faculty of Languages, History and Geography of Ankara University)
Architect: Bruno Taut (German architect, urban planner. He was active during the Weimar period and is known for his theoretical works as well as his building designs.
(Courtesy: Werkbund Berlin)

STAIRCASE at The Aero Club building, built in 1934-1935,
At the corner of Uzun Mirkova 4/Kralja Petra 36, Belgrade, Serbia

It was the national aviation institution of the Kingdom of Yugoslavia. Designed by the architect and pilot Vojin Simeonović.
The creation of the stained glass window on the main staircase, with the theme “Daedalus and Icarus”, was entrusted to the painter Vasa Pomorišac.
It was declared a cultural monument in 2007.
(Photos source: tosamja media; _mister_right_[IG])

STAIRCASE – INTERIOR at the apartment building, 1930s, Belgrade, Serbia

Architect unknown
(Photo credit: streamline.belgrade IG)

STAIRCASE at VILLA “SOLLY GOLD”, 1934, strada Hristo Botev, nr. 38, Bucharest, Romania

designed by Dadaist artist and architect Marcel lancu.
(Photo source: OKOLO on Fb; Photo author: Marius Marcu Lâpâdat)

STAIRCASE at Palais d’léna, 1939, the head office of the Economic, Social and Environmental Council (ESEC), 9 Pl. d’léna, 75016 Paris, France

Architect: Auguste Perret
(Photo via @hipparis)

STAIRCASE at The Town hall in former Head Office building of Huta Stalowa Wola defense contractor and steel mill in Stalowa Wola city, Poland

Built between 1937-1939.
Architect is Jan Bitny-Szlachta
(Photos credit: Sandra Cohen-Rose and Colin Rose, Flickr; bryla pl)
The spiral staircase of the Vatican museum in Rome. Built in 1932, designed by Giuseppe Momo.

STAIRCASE in Art Deco style at River Oaks Townhouse,
901 Kirby Dr, Houston, TX 77019, US
Built in 90s; Architect: Ike Kligerman Barkley
Interior designer: Michael J. Siller.
(Courtesy: Archinect; Photography by Durston Saylor)
Staircase, Southern California, 1920s..
From the now restored apartment of Coco Chanel.
The spiral staircase in the Vatican Museums.
The staircase, designed in 1932 by Guiseppe Momo, is one of the architectural highlights in the Vatican. With its two intertwined, spiral ramps, visitors climbing up the stairs do not encounter those descending them. The spiral staircase is located at the exit of the Vatican museums and was built after the famous Bramante staircase, which is also located in the museum complex. However, the Bramante Staircase can only be visited as part of a special tour.
Staircase in an apartment building in Budapest, designed by Hofstätter Béla and Domány Ferenc in 1937.
Photo by Göndöcs Csaba.
The Helical Spiral Staircase of the Vatican Museum, Created by the Engineer Giuseppe Momo, Inaugurated in the Year 1932:
Vatican City State Rome Italy:
Giuseppe Momo: b.1875-1940:
Art Deco Staircase | The Consultants House, Mary Lebone, London, UK
Architects: Wimperis, Simpson, & Guthrie 1934

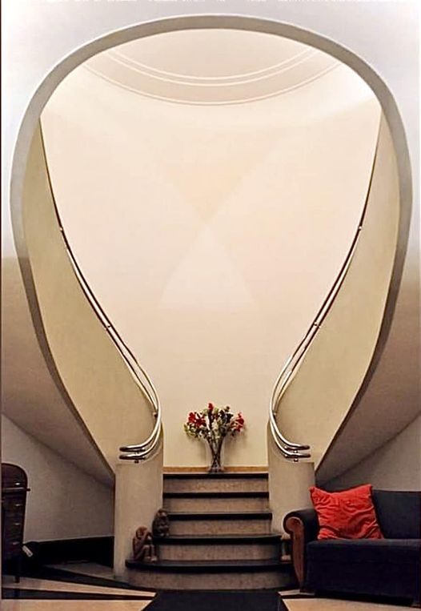
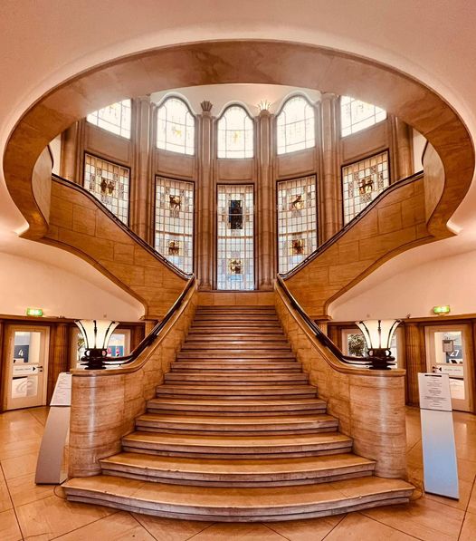
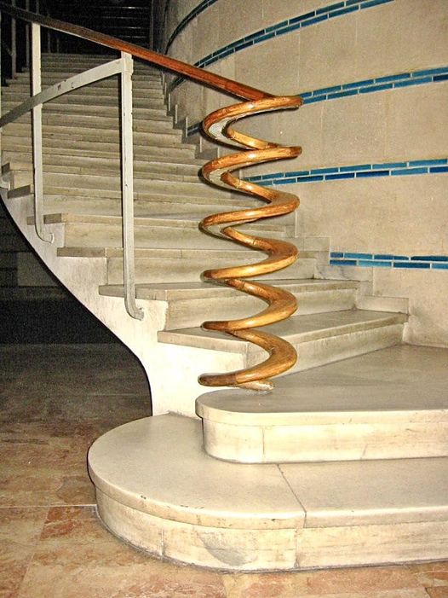
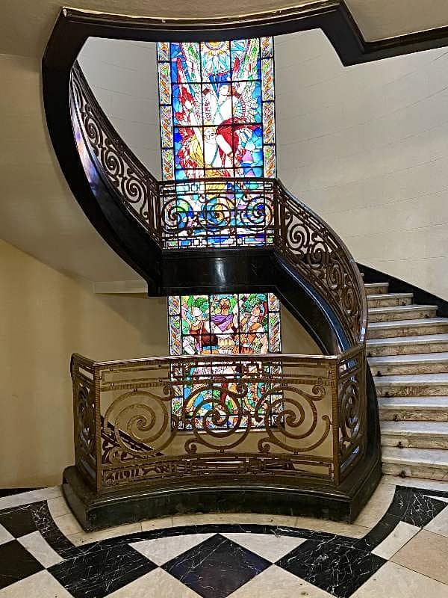

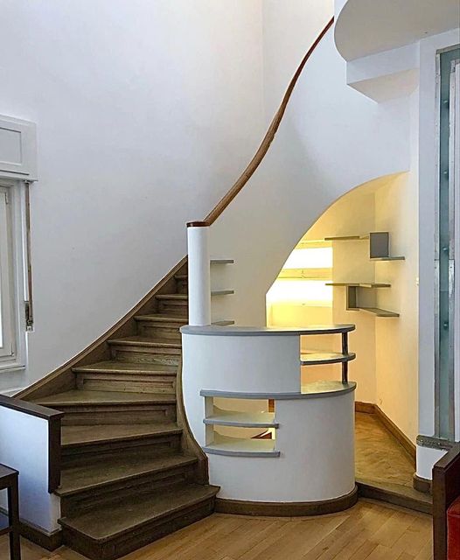
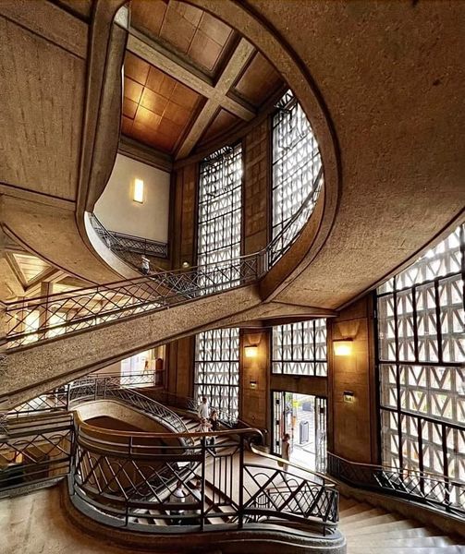
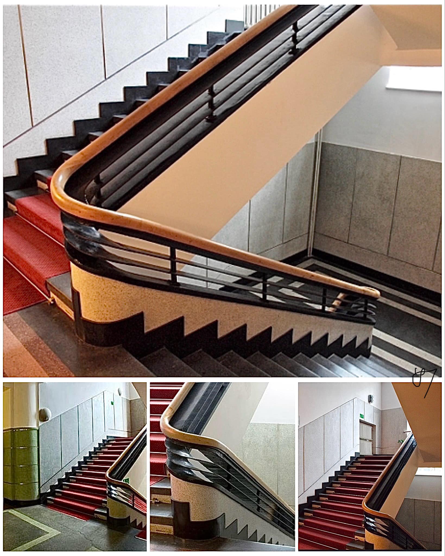
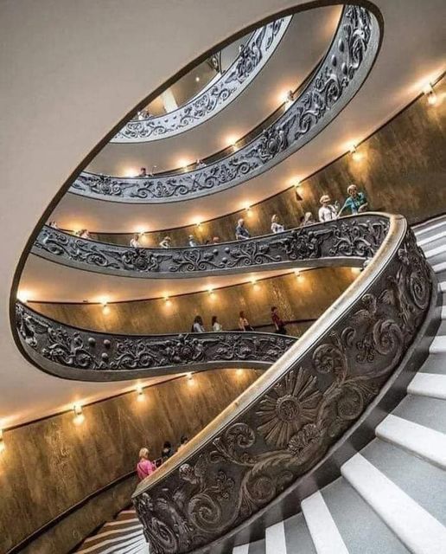
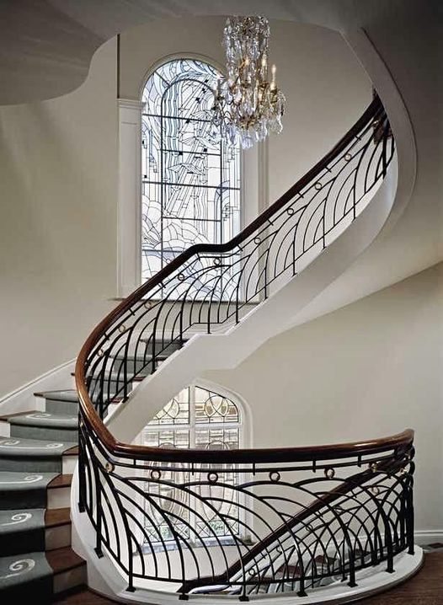
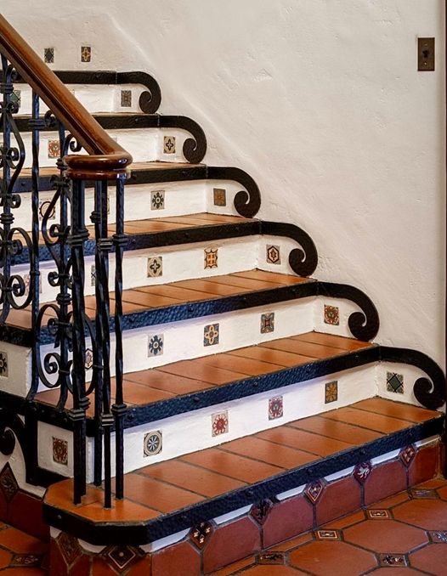
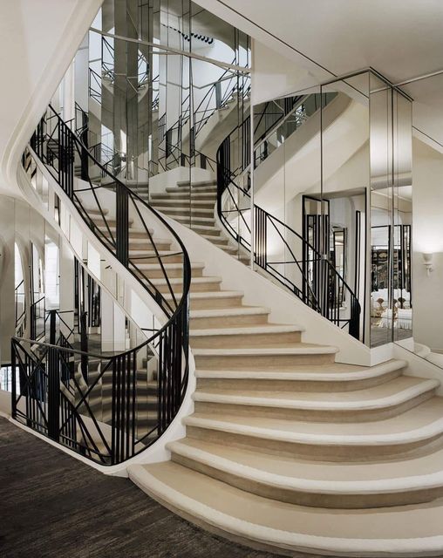
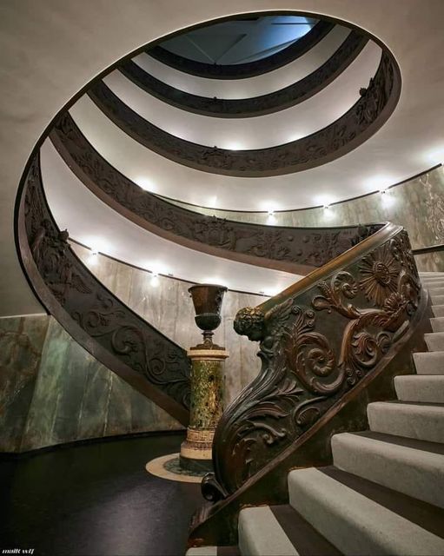

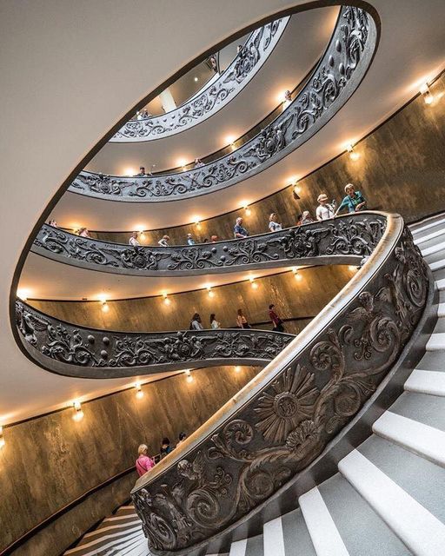
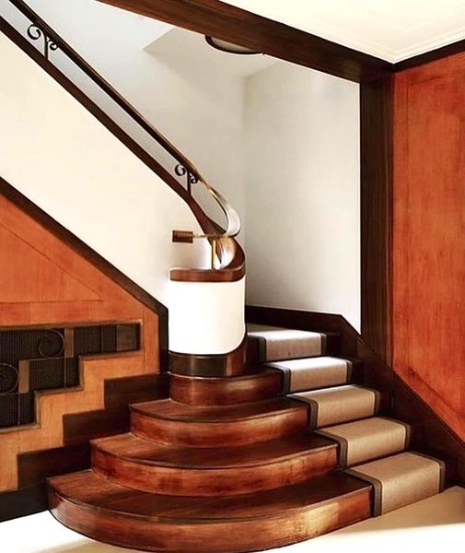
 Home Design
Home Design
